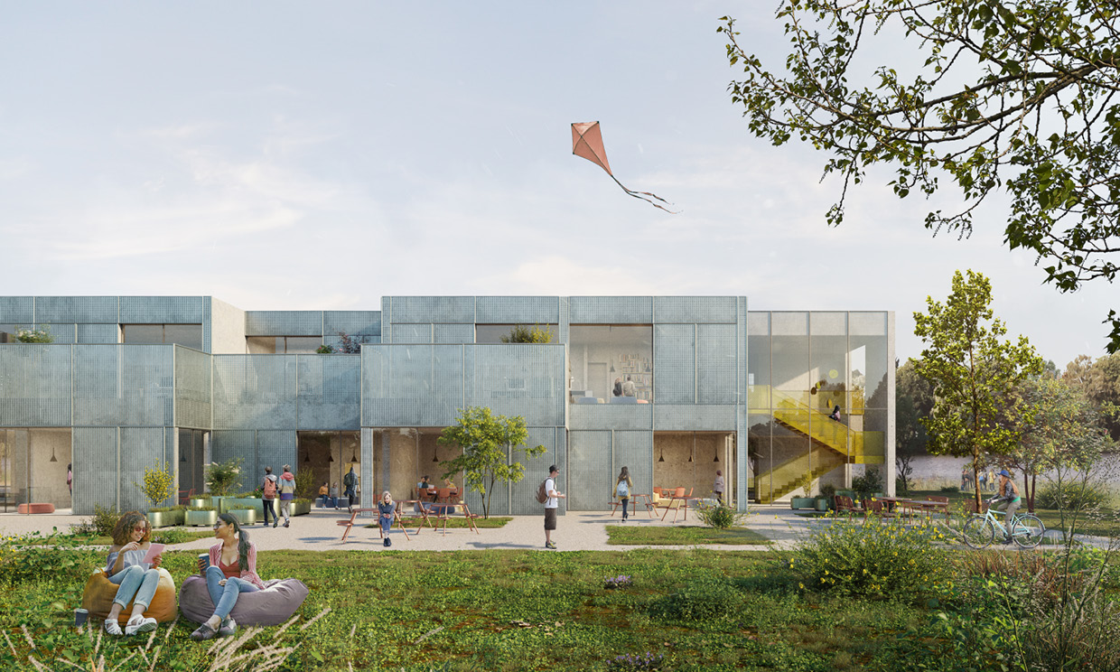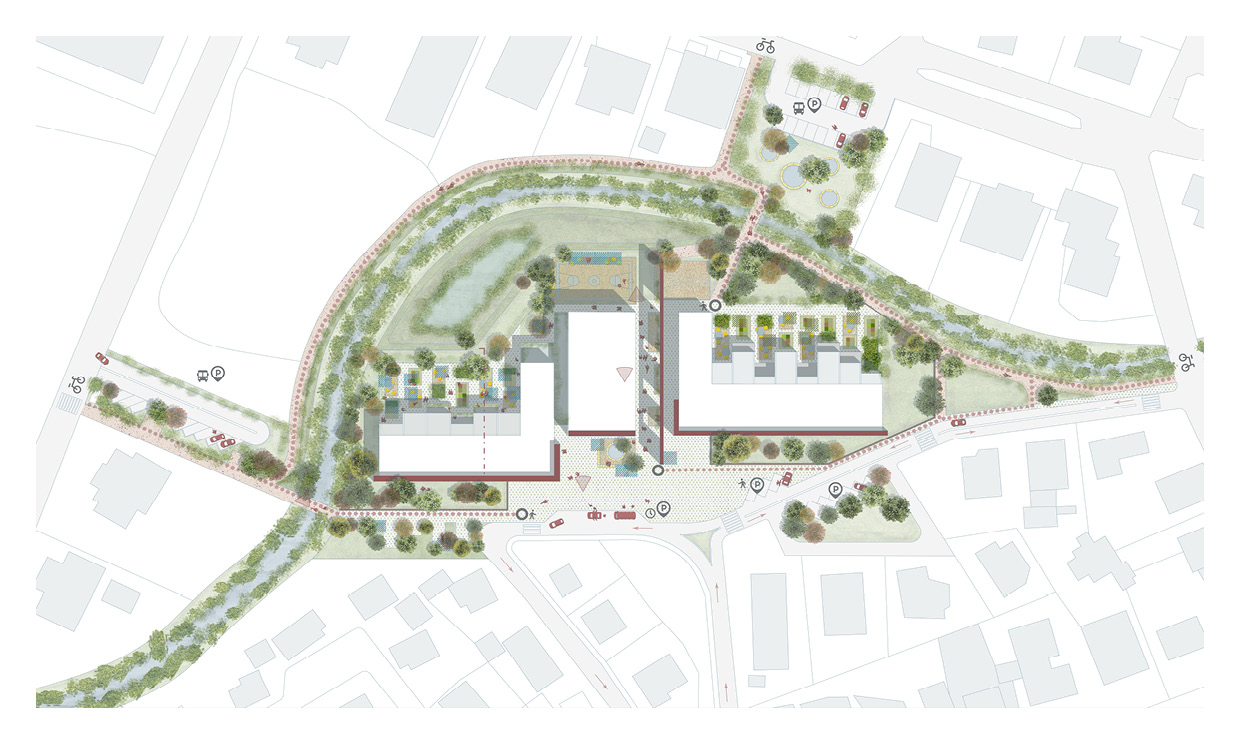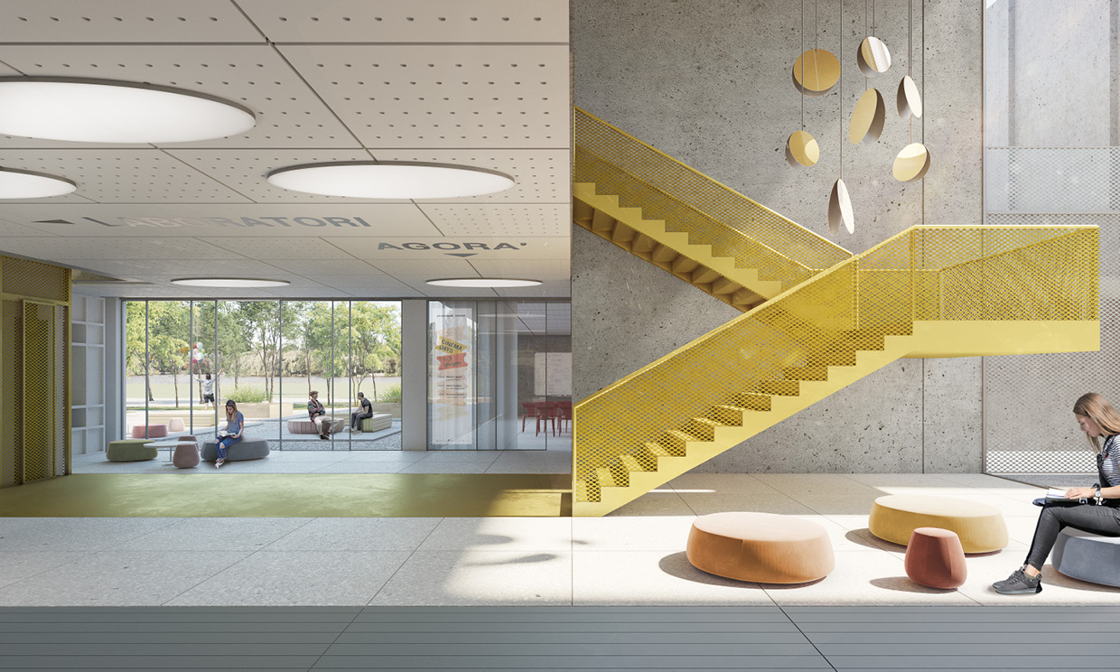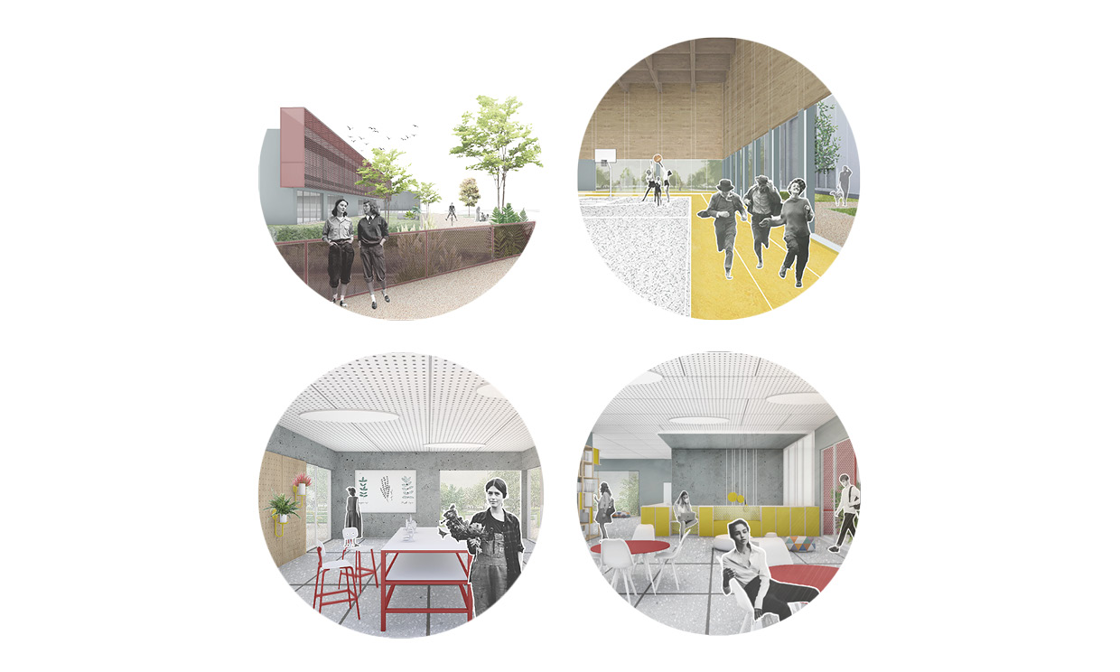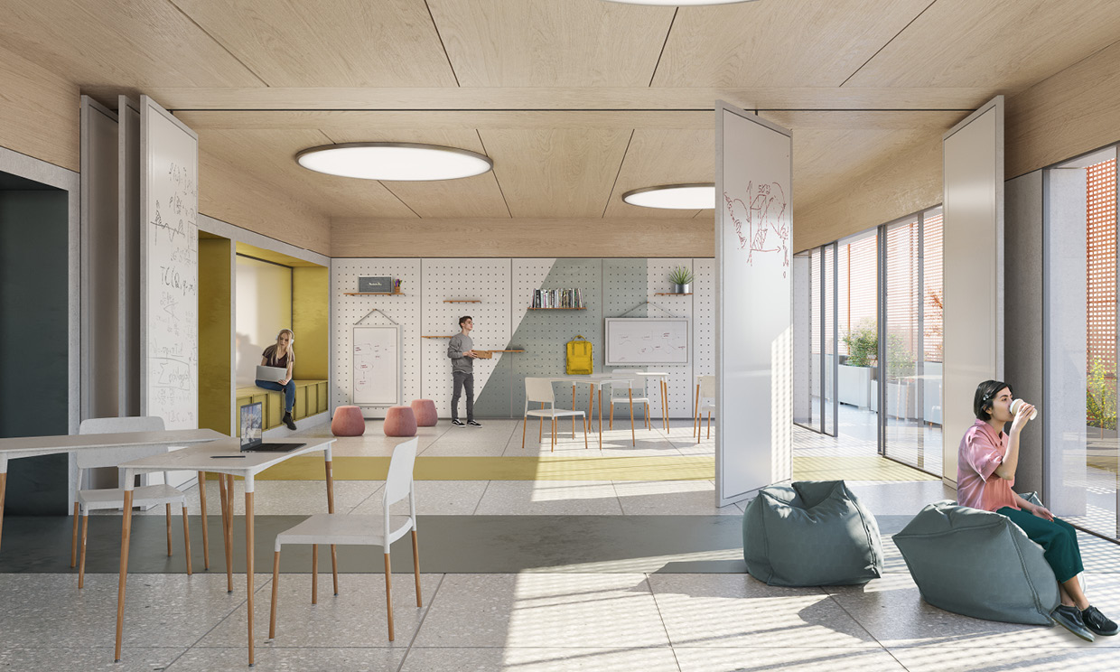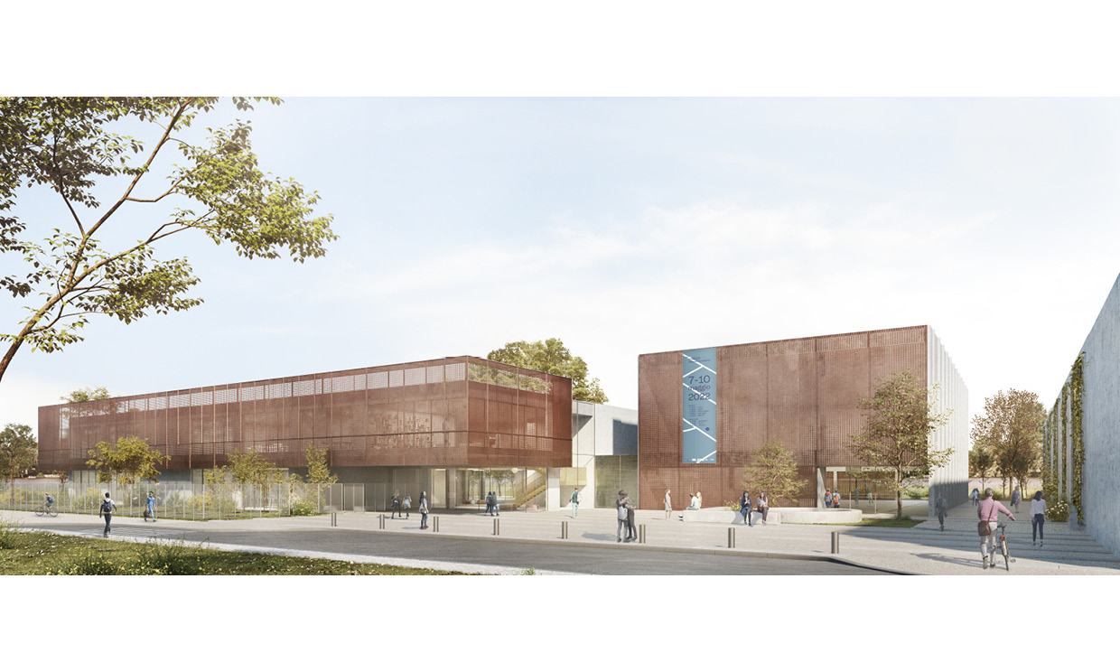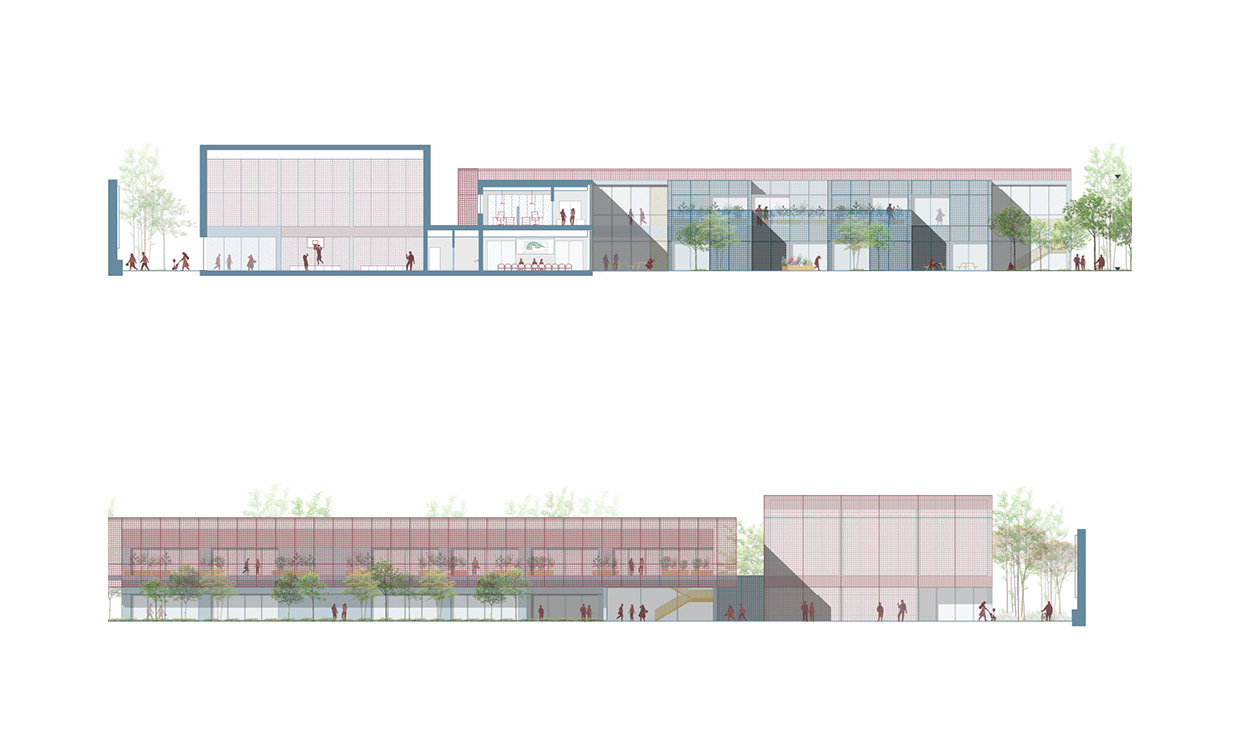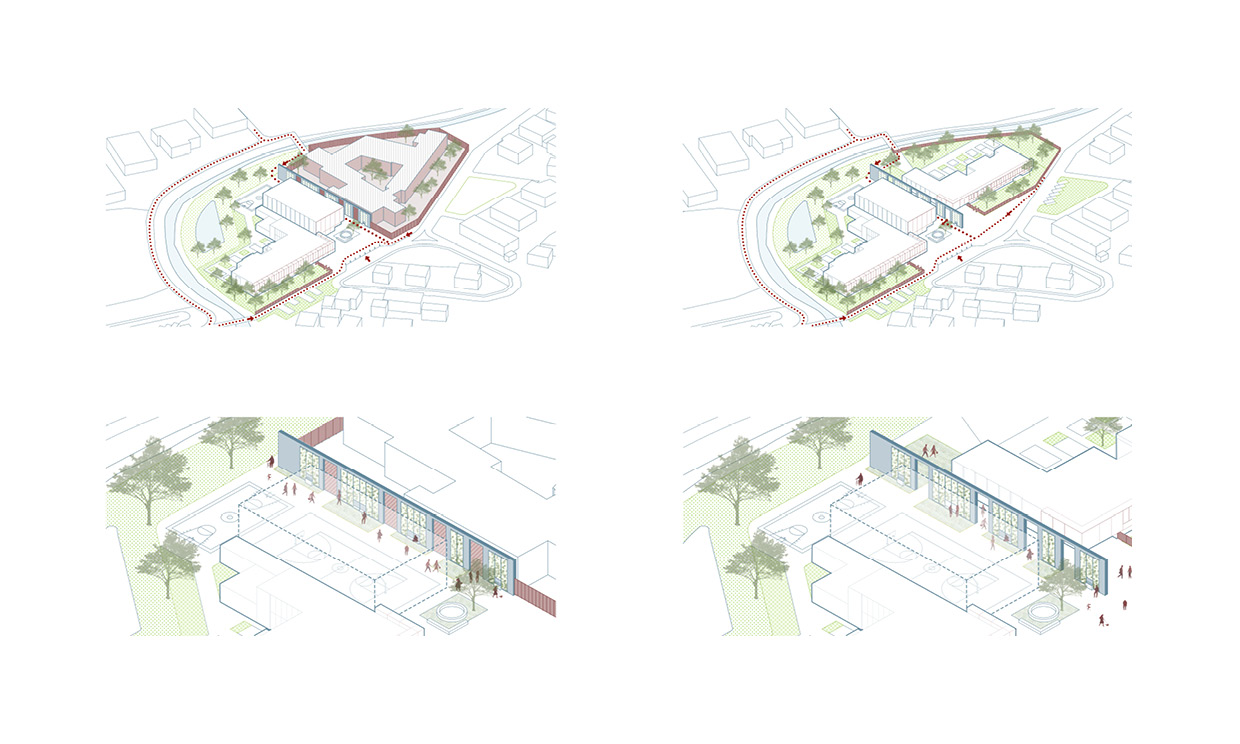LEGNAGO
the school in the park
The project proposal aims to provide Legnago with an innovative school center characterized by a high architectural quality of the internal and external spaces.
The project aims to overcome the concept of traditional school and draws a new identity public space that allows the school and the collective functions of the school center to establish a relationship of continuity with the territory, designing significant public squares and spaces that favor aggregation. The volumes of the schools and the gym are conformed to define the scenic backdrop of the new public space.
The regular volumes on the urban front define a relationship with the built area of the context, from which linear geometries and colors take up. The colors of the metal surfaces recall the colors of the roofs of the urban area, while the colors of the surfaces recall the relationship with the water and the terrace.
The choice to propose a longitudinal development for secondary school stems from the intention of creating a new landmark and reference for the urban landscape.
- Client : Città di Legnago
- Team :Archistart Studio
- Collaborator :Sabrina Ricco
- Place : Legnago (VR)
- Year : 2019
- Status : contest
- Award : finalist, 5th place
