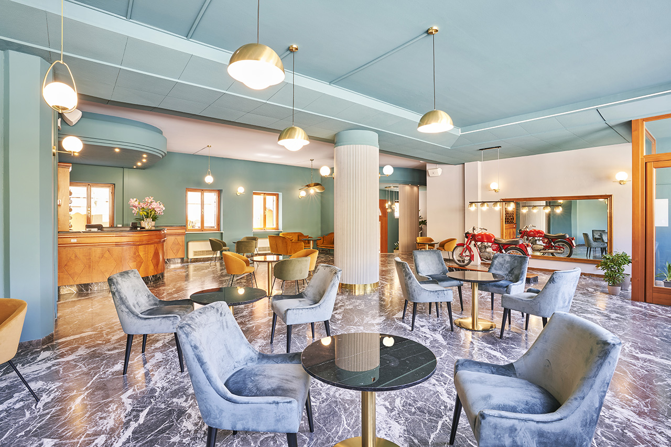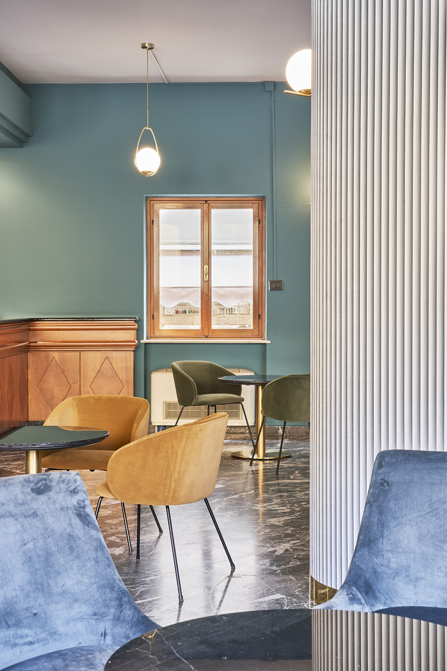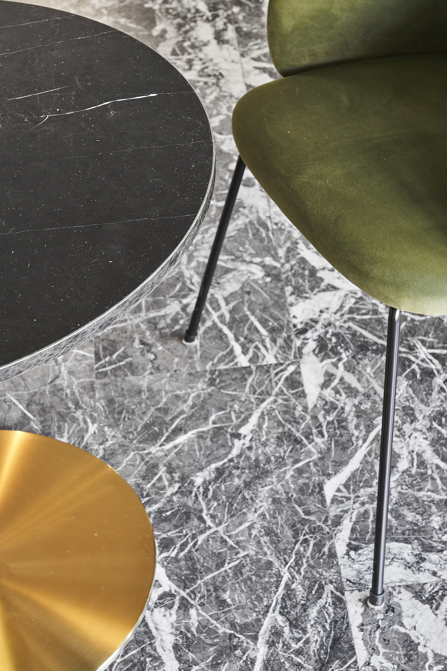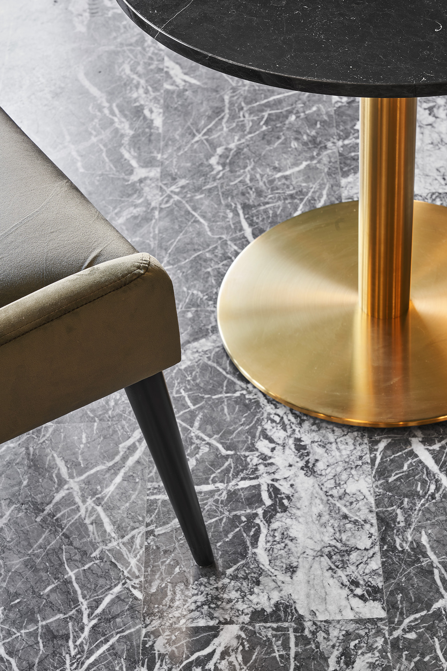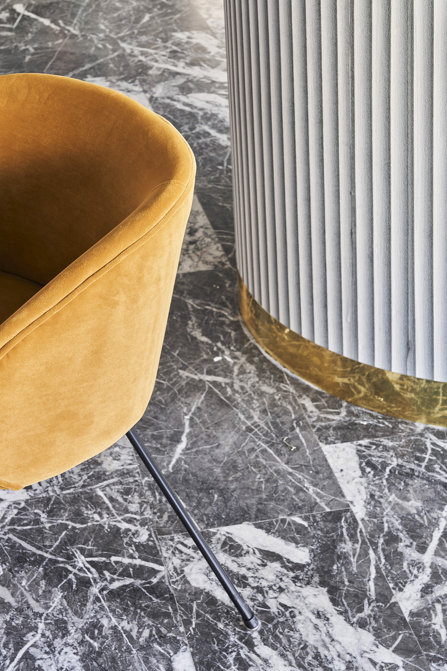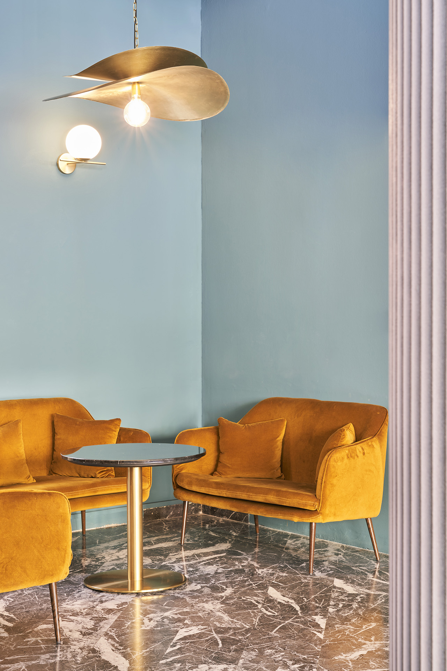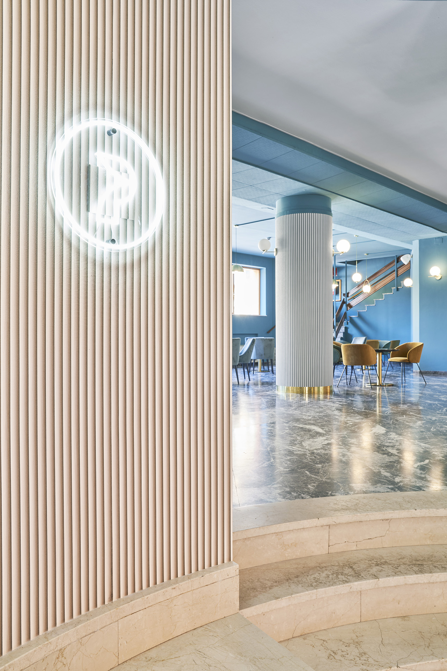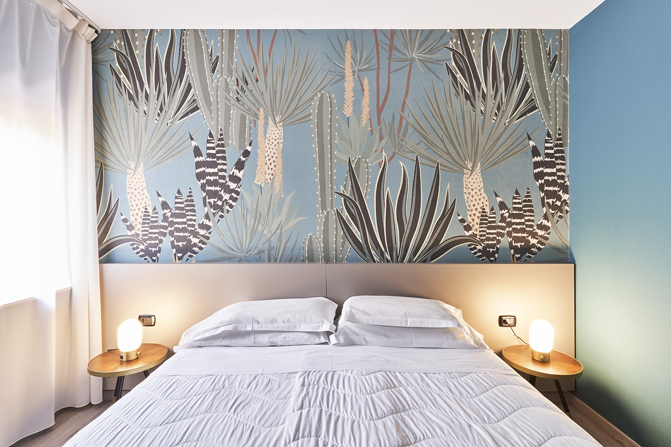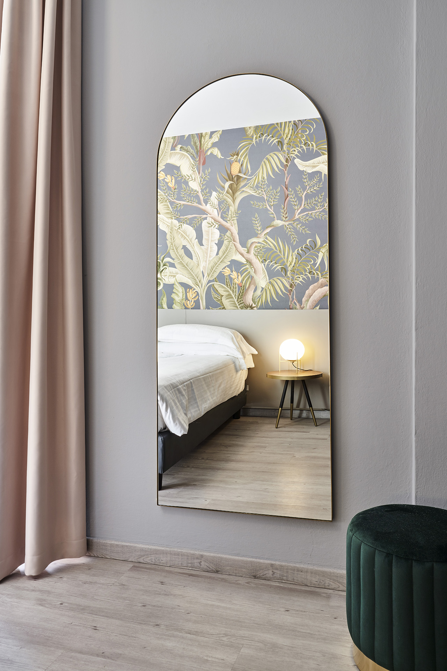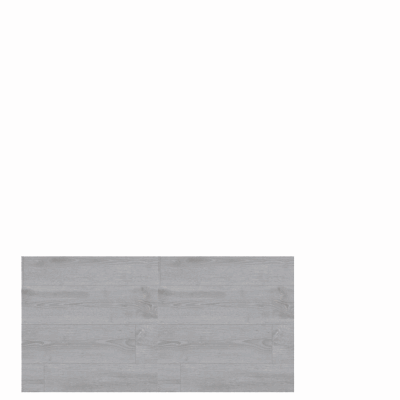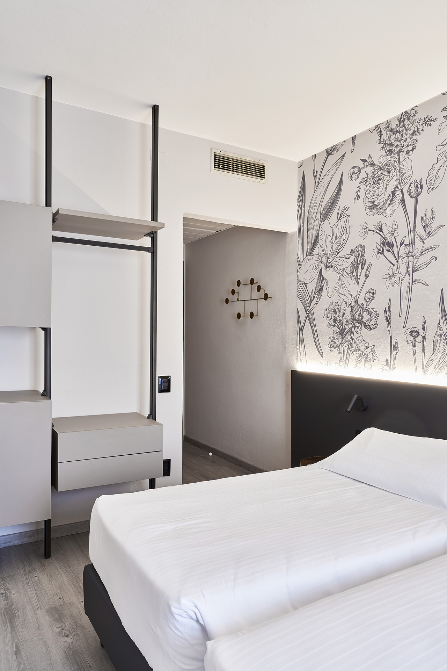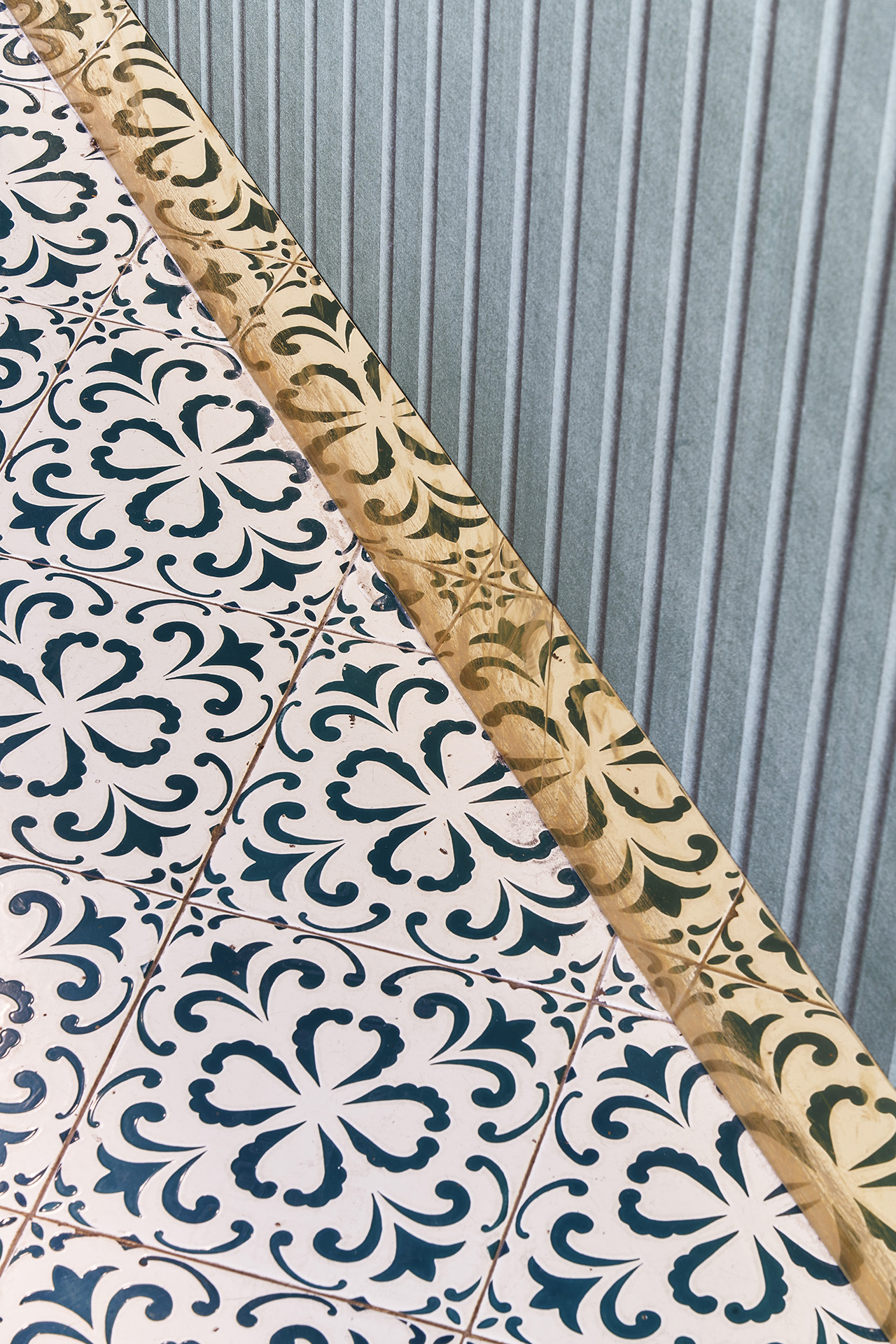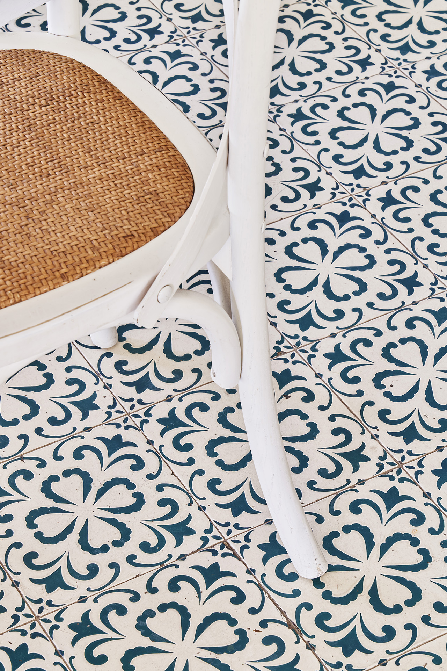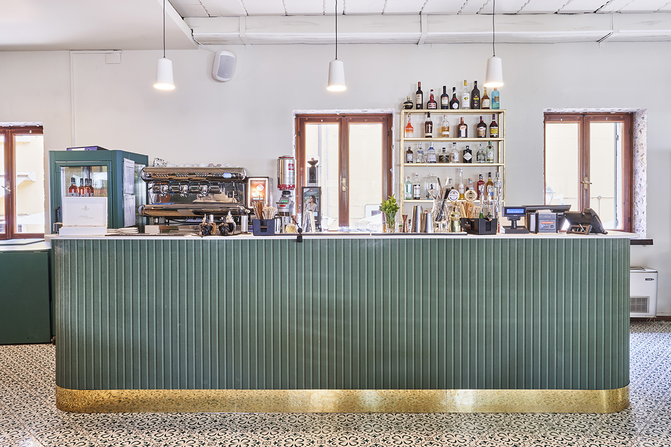The Hall
The hall is certainly the space that best represents the hotel’s identity, and it is the first room that talks to the guests, welcoming them at the beginning of their stay and then becoming a meeting, rest and relaxation point for them. The first element useful to imagine this space is the already existing black marble floor combined with a massive walnut wood counter, another invariant element of the project. These two elements which, combined, may see too strong, are softened by the blue-green color of the walls, by the brass and the elegant shapes of the suspensions and appliques, by the colors of the furnishings. The result is a visually harmonious environment, an elegant, welcoming and relaxing space. The floor becomes a perfect canvas for putting in mustard, sage and blue velvet seats and the tables whose tops recall the texture of black marble.
