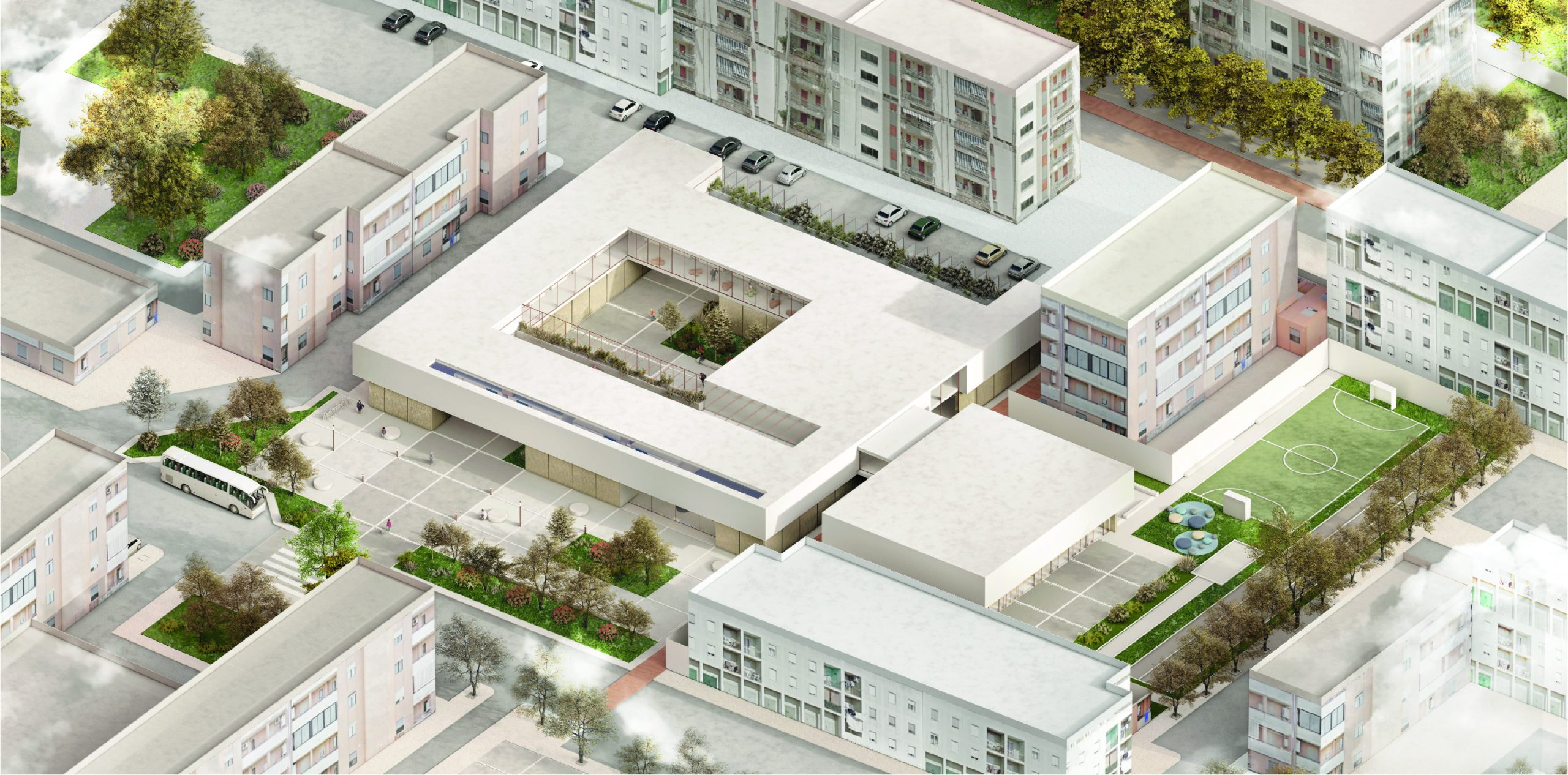Design competition for the ’Istituto Comprensivo 3 “P.Ingusci” in Nardò (LE)
First place project
Design competition for the ’Istituto Comprensivo 3 “P.Ingusci” in Nardò (LE)
First place project
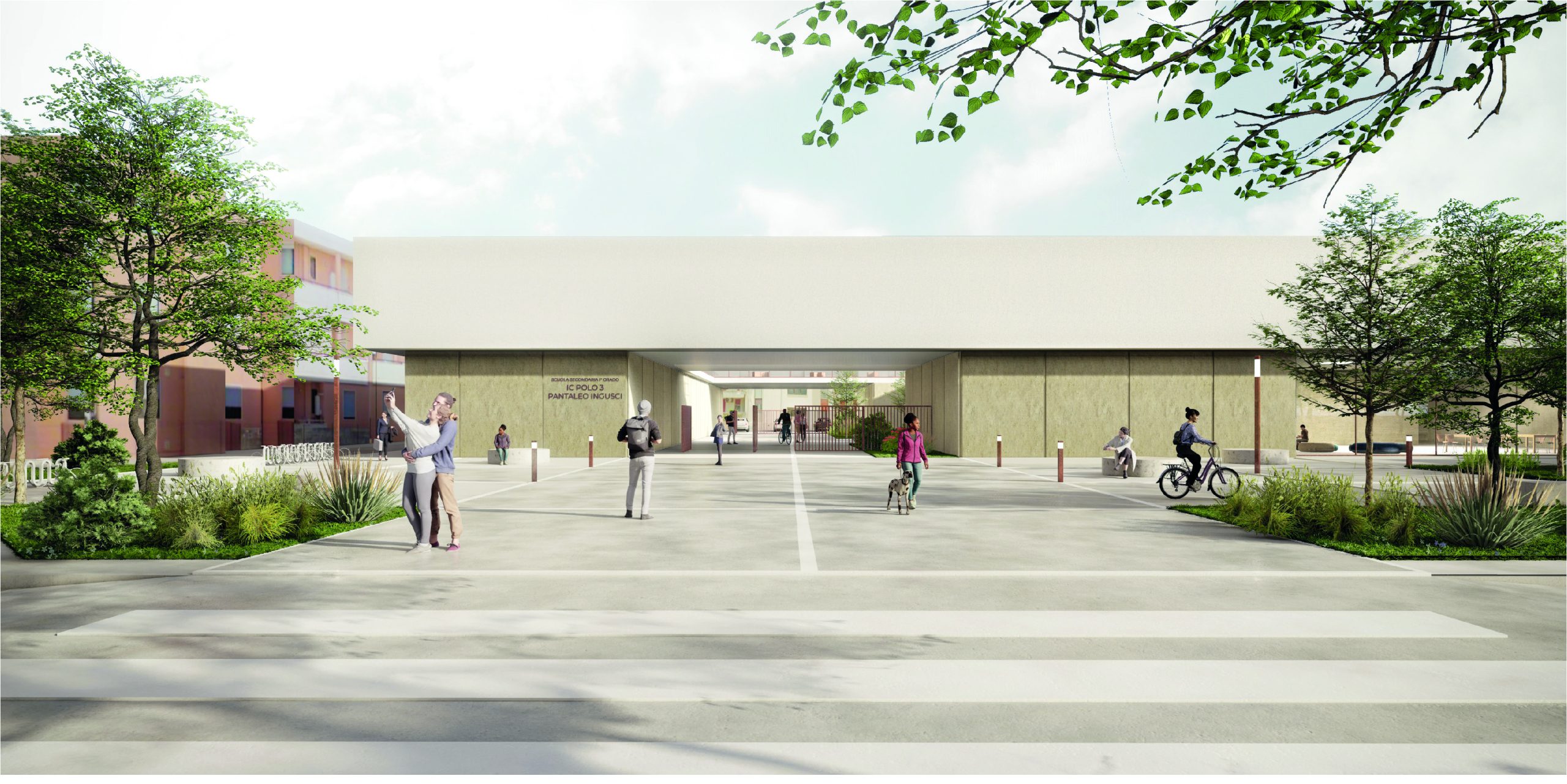
The proposal follows the guidelines given by the client that suggested to add another function to the school, giving birth to a civic center open to the city and available for public activities. In fact, the ground floor and the central court contain most of the public facilities.

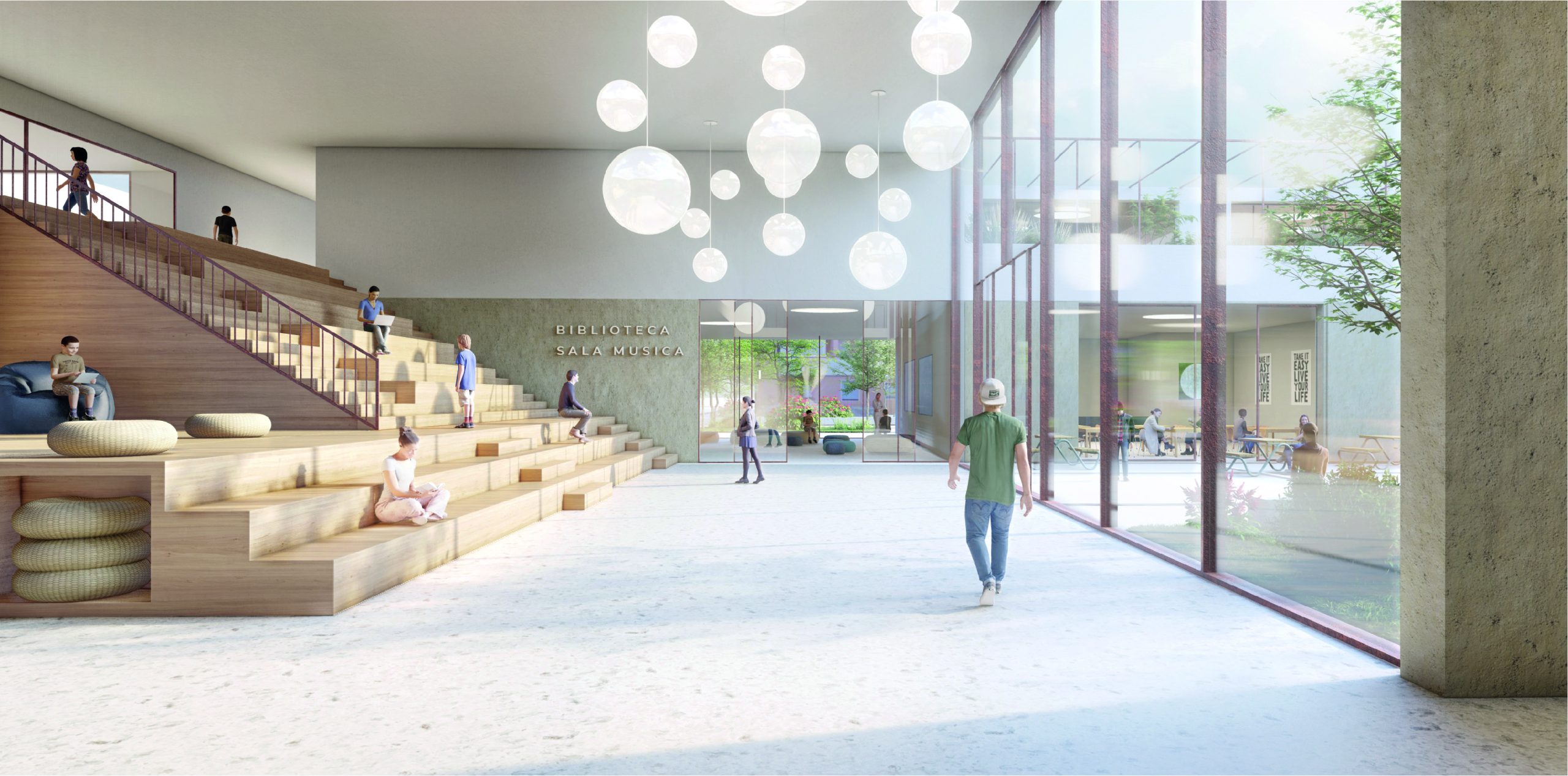
The design process begins by analyzing the surroundings that led to notice the presence of market squares and the cycling path nearby. These elements became part of the project and helped to define the urban strategy.
The building is developed around a central court that defines a protected space dedicated to collective use.
The project is the combination between urban needs and scholastic functions. The layout redefines the relation with the surroundings by considering the outdoor space as a whole with the indoor space. The rythm given by the central court and the link with the gym create visual and physical connections between the functions, while the outdoors are arranged in order to offer a better learning experience but also a convenient layout for the public use.
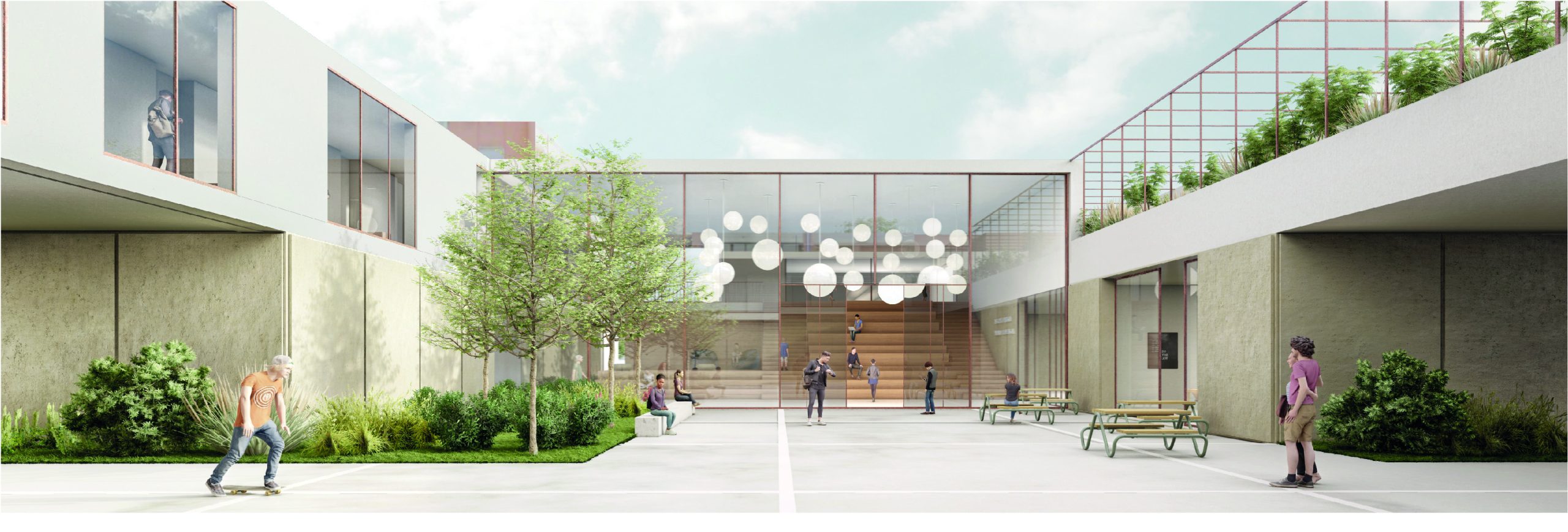
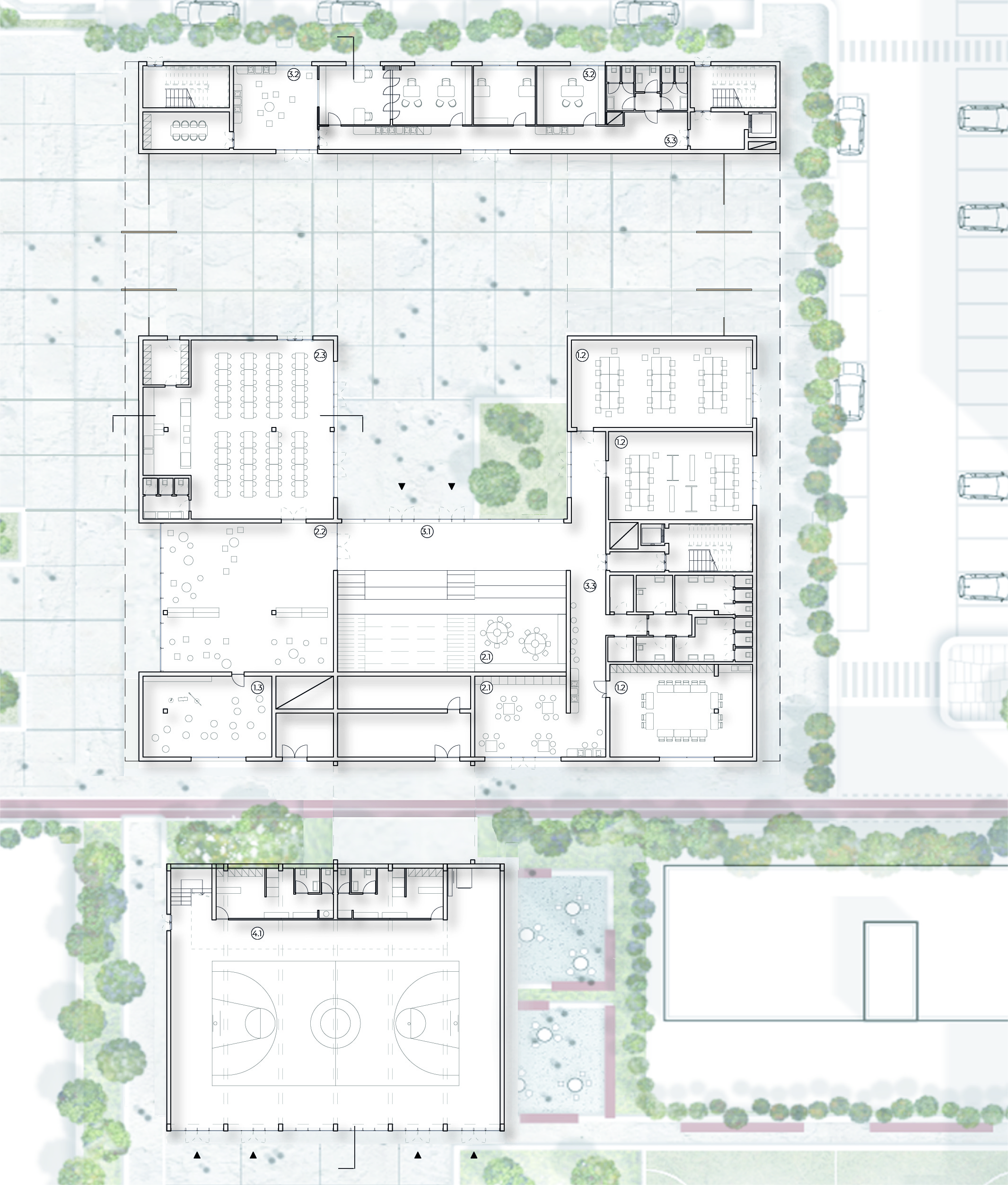
The project results as a fully accessible and functional area. The layout plan of the educational spaces is characterized by the use of movable partitions that allow to easily rearrange the rooms. The use of modular furniture helps to have a flexible space while all mobility barriers are removed to allow full accessibility to the building. In addition, each classroom has its own terrace in order to guarantee a correct development of the lessons also outdoor.
